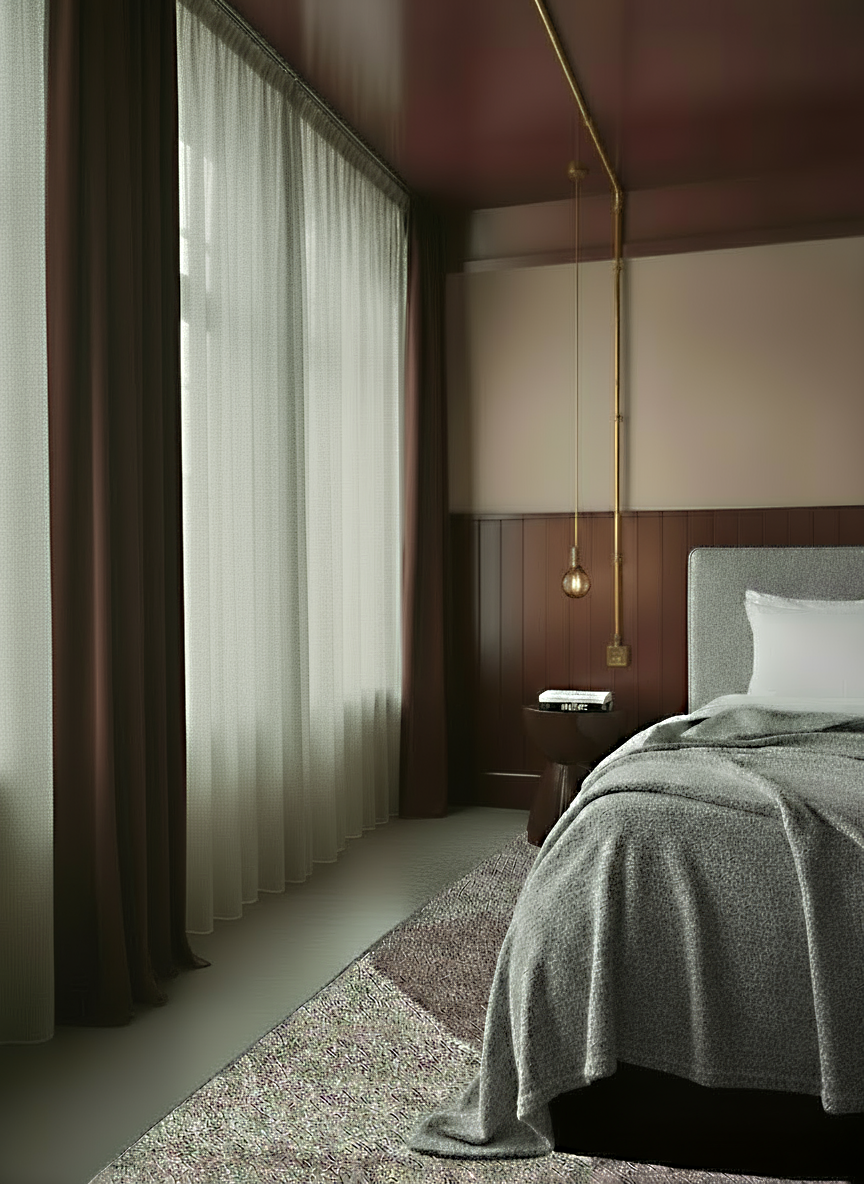BEHIND THE LENS
Insights & observations from my travels on Design, Hospitality & Hotels
Reading The Site:
What Buildings Want to Tell You
We've developed the brief together, now we analyze the site with that brief in mind, this is where we begin to uncover the project's DNA—the physical and historical realities that will either support our direction or reveal what needs to shift.We need to assess what the building can and cannot do against the aims of the project, and investigate what else the building, site and location may give us to enhance our story. As the team at Rethinking The Future has noted "Every space has a narrative that encompasses it." My job is to uncover that narrative through systematic investigation.
The Three Lenses of Investigation
I use three defined lenses for my analysis, ensuring I uncover the full potential and every critical risk of the project.
The Wide-Angle Lens: The Site in its Context
My investigation begins with the site and its surrounding neighborhood, the dynamics of the area, and the economic landscape. I first assess the flow of the city and its culture. This analysis confirms how the project will integrate with, and contribute to, the existing environment. This lens gives me the first crucial data points for market positioning and project scale.
The Zoom Lens: The Building
This is the focused technical and physical analysis. I examine the physical building itself, its architectural style, the existing floor plans, the integrity of the existing structure, and the inherent quality of the building's materiality.
Any listed building or local authority planning restrictions are analyzed to assess the constraints and opportunities of the development. These parameters then allow us to begin shaping the blueprint for the project.
The Macro Lens: The Details That Matter
The final lens is about details—details that could not exist anywhere else. This is where I find the project's unique DNA. This investigation is both physical and historical, rooted in remnants of architectural interior detailing, specific finishes, or stories of past occupants. I look for the minute, often hidden or discarded details that contribute to the narrative of a place. For the Barbican, the brutalist architecture and design of the complex were a gift to establishing our own design language—the use of materials in their original form, the contrasting textures, and the unapologetic rawness of the design.
Constructing The Site's Story
My site analysis examines three timeframes: what was, what is, and what could be.
The Past: Understanding What Came Before
The history of a place often holds the key to the new narrative. I review the archives, maps, and historical records to find the narrative of both the building and the place. I study the original purpose, historic uses, and architectural style to build a new, contemporary concept based on the facts of the past that has staying power.
Take a historic fire station project I worked on. The organizational structure of the fire service was embedded in the architectural detailing itself. Firemen's dorms had minimal detailing compared to the higher ranks, where skirting boards increased in height and decorative elements became more elaborate. We used this hierarchy to define the accommodation categories—our smallest 'one night stand' room type having minimal detailing up to the suites where the existing more elaborate details were restored to deliberately define our own hierarchy of accommodation types.
The Present: Reading Context
While the past provides the foundation, understanding the site's present context provides crucial information. How does it contribute to its environment, what is the footfall, who are the direct neighbours and who occupies them? If the building is in use, I observe the existing spatial relationships to see how hospitality could function here.
The Future: What The Site Could Become
This is where past and present inform possibility. For the Barbican Arts Centre, we created a concept that became a natural extension of the building's essential character. The foodhall became an extension of the terrace and the building itself—a place of transition between internal and external spaces, a space that honored the power of the architectural style while delivering a contemporary hospitality venue.
Barbican Textures
Hotel Room Type 1: ‘The One Night Stand’
From Site to Strategy
Investing in the site in as many ways as I can is a key component of my work; it ensures that the final concept is resilient, clear, and strategically grounded. As the global firm Gensler has highlighted, this type of narrative-driven design is precisely how we create experiences that feel inevitable rather than imposed.
Next: understanding the market we're entering.
Hotel Suite: ‘The Chief’
Barbican Foodhall & Estate





